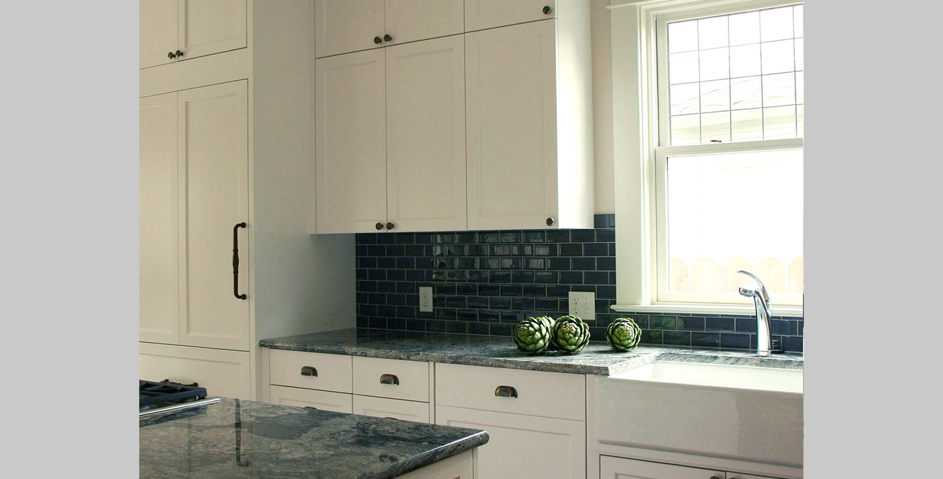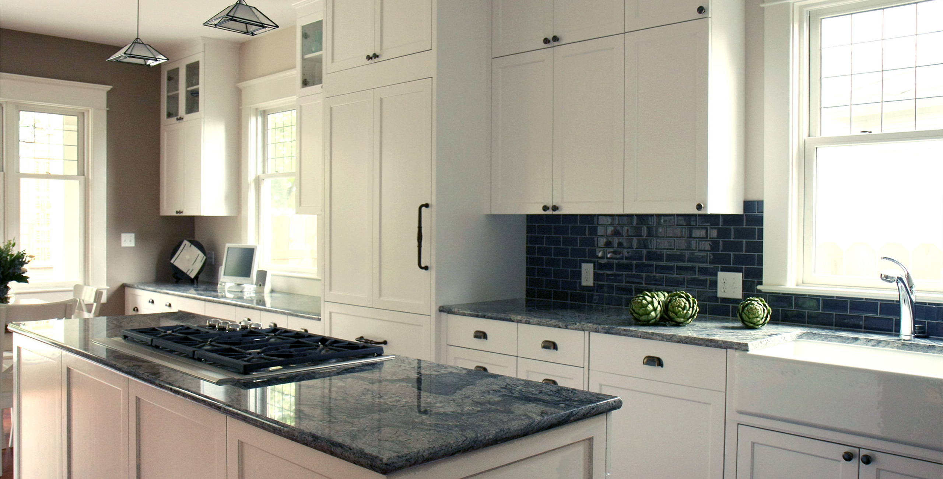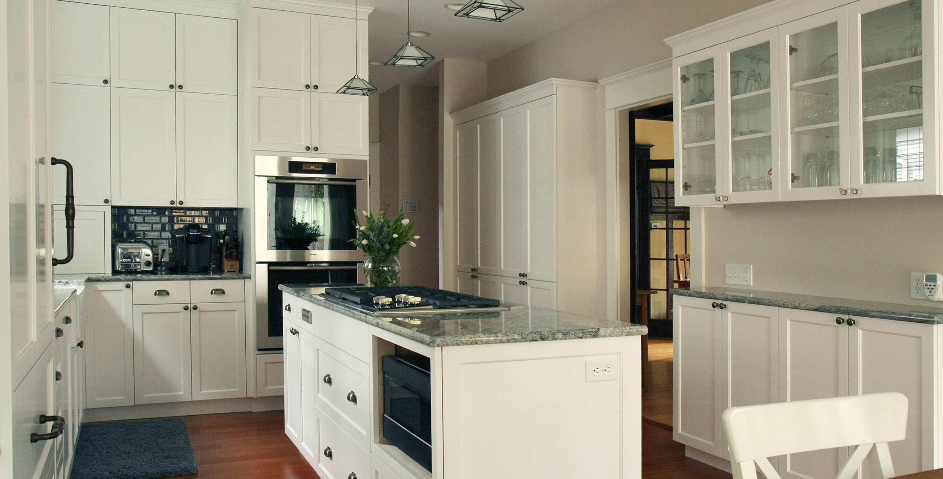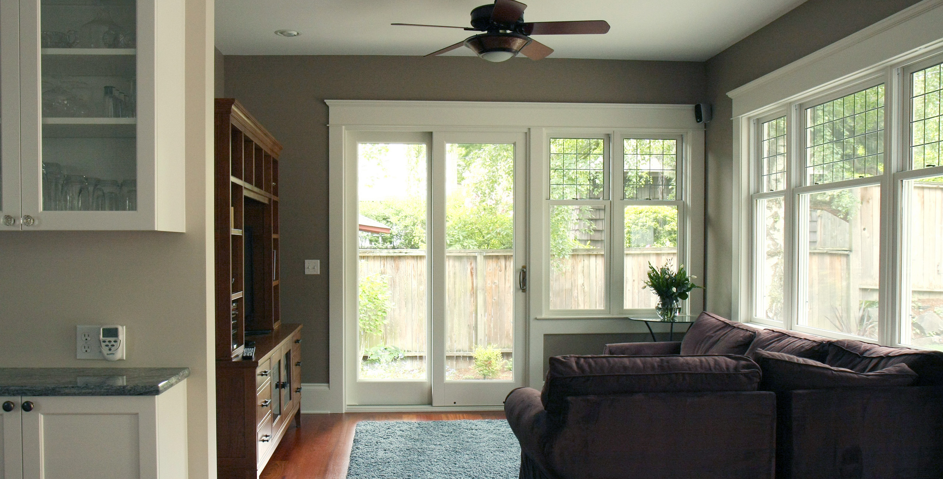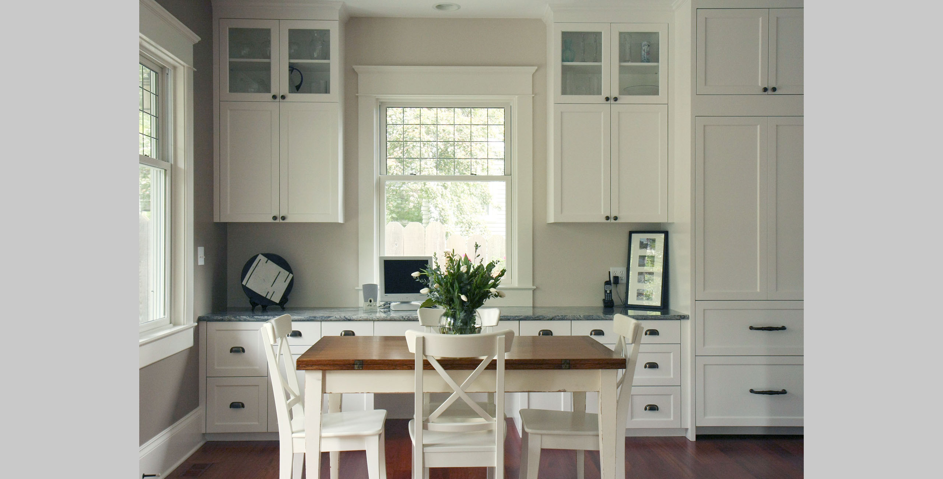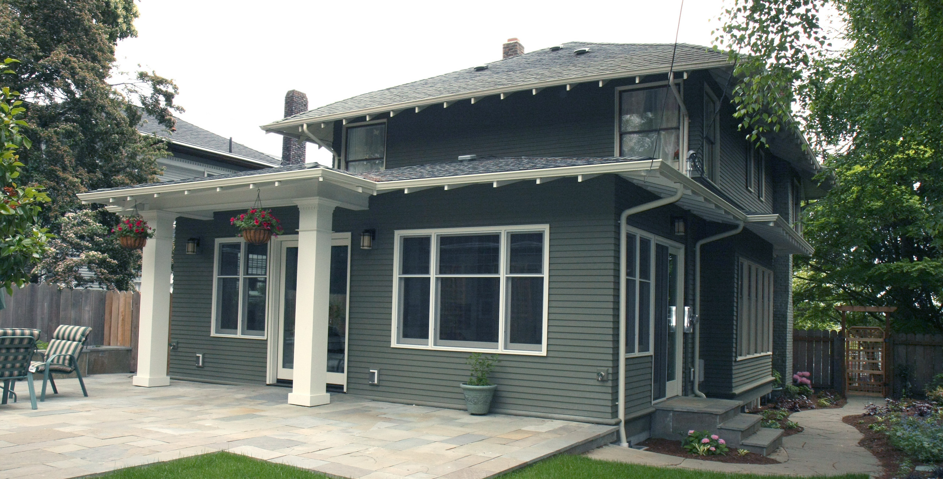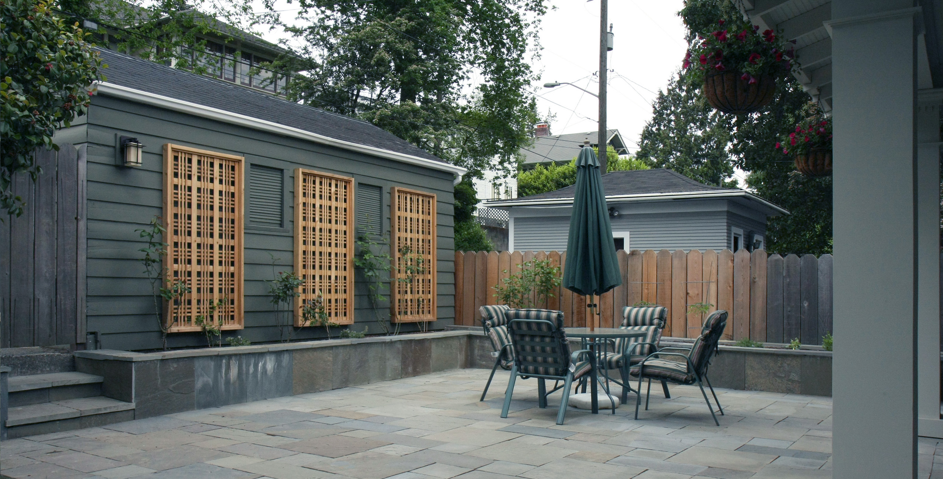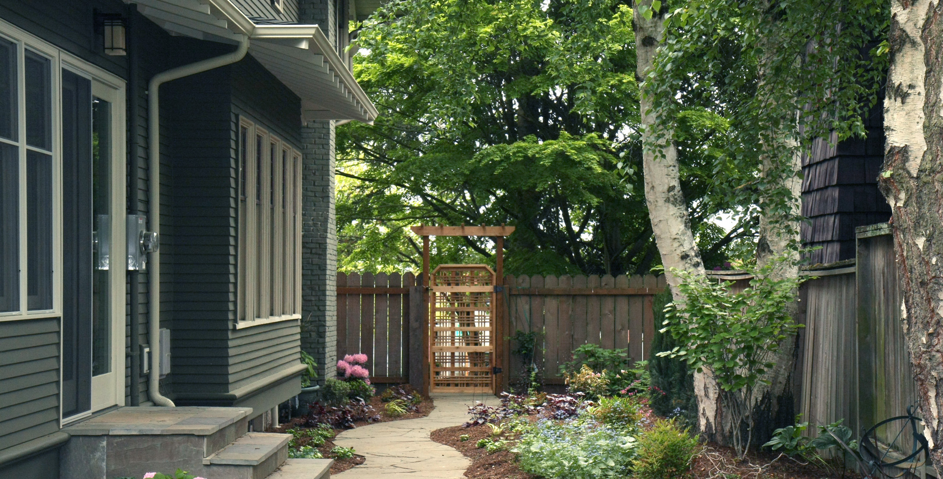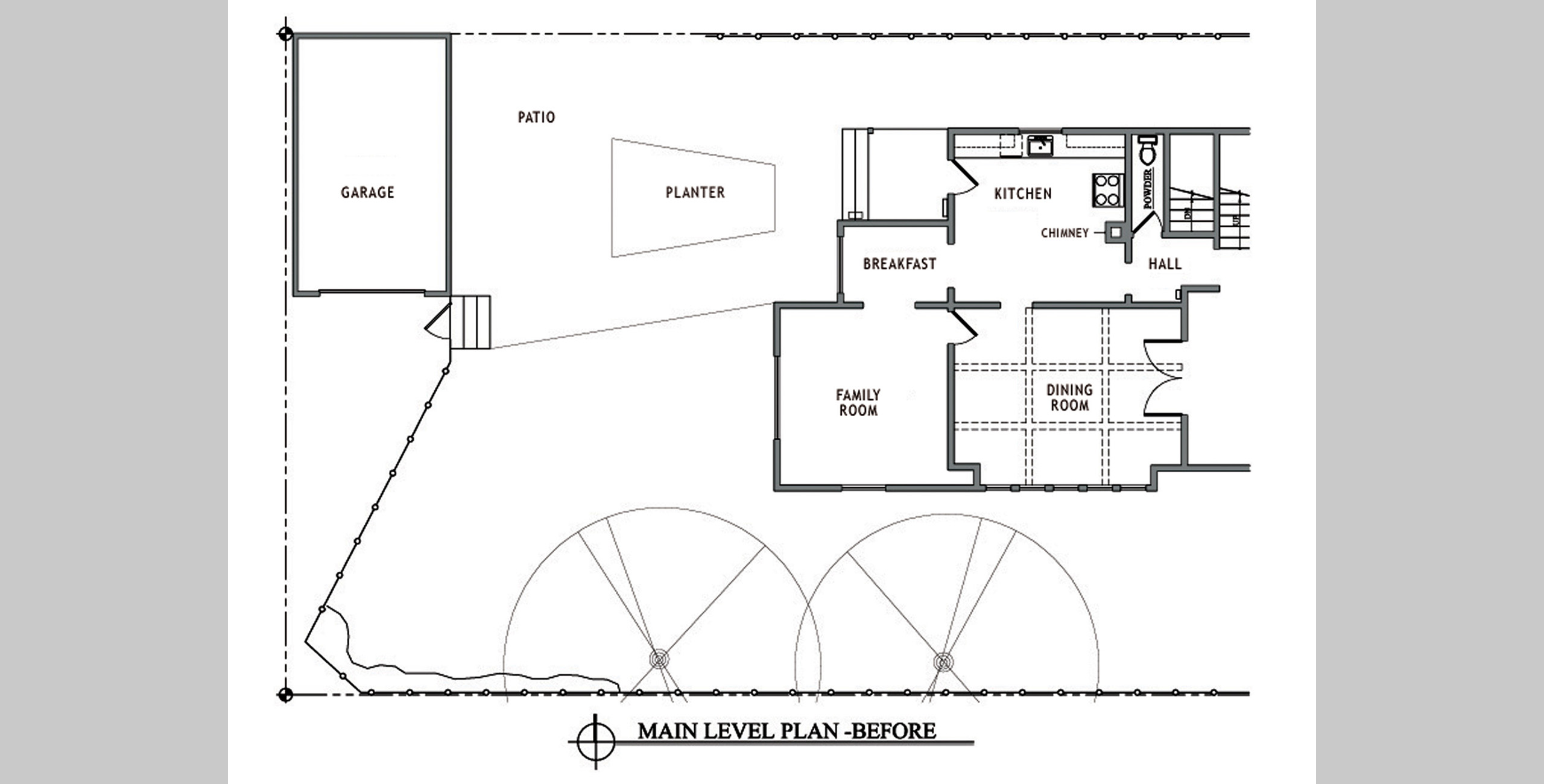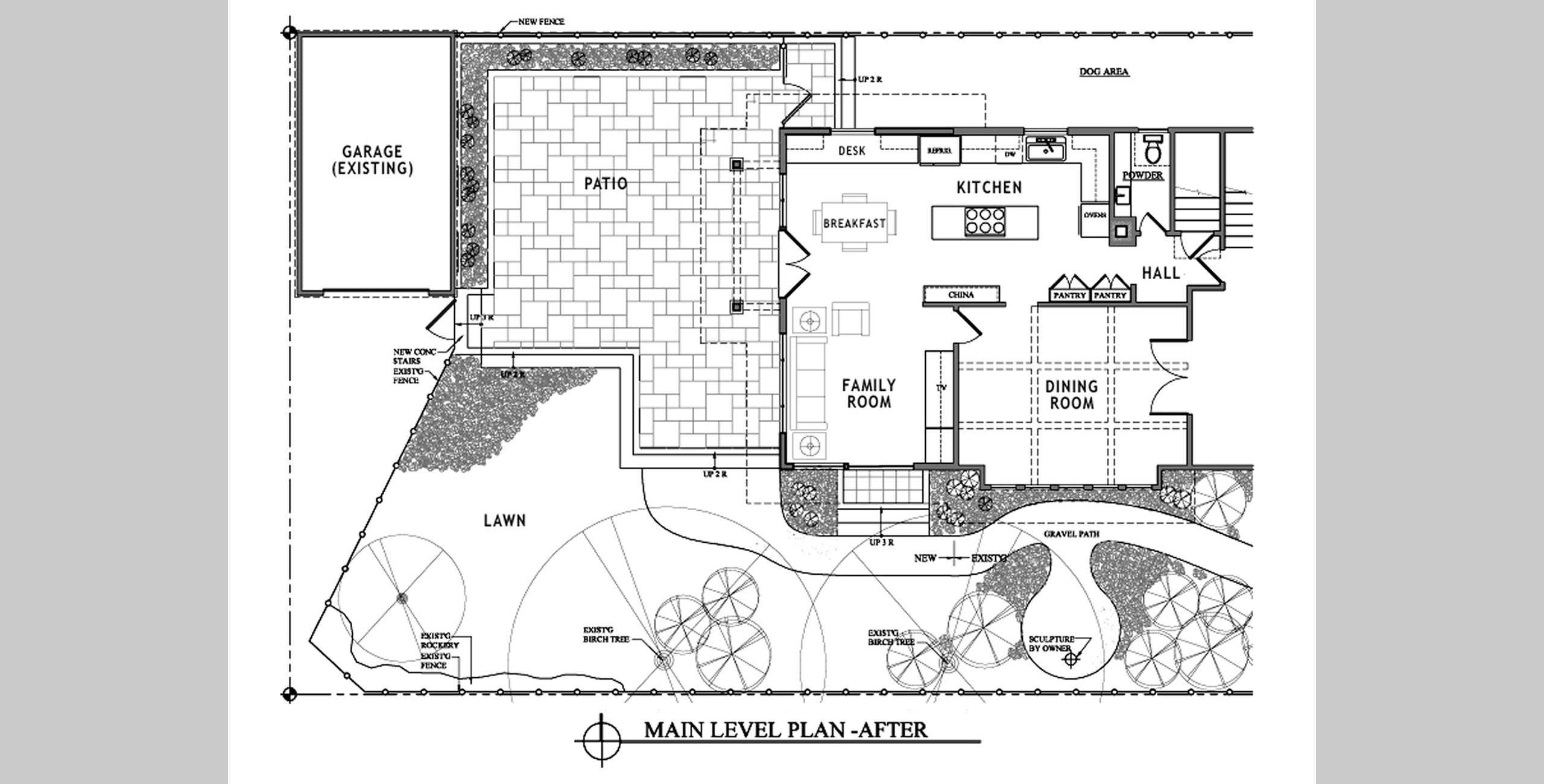Capitol Hill Remodel – Seattle, WA
This 1907 house on Capitol Hill had a dark, old kitchen cut off from a sunny rear yard by a decrepit back porch. A poorly constructed family room addition from the 1970’s further isolated the rear of the house from the garden.
Our challenge was to maintain visual and spatial compatibility with the 1907 house, while creating a contemporary working kitchen/family room relationship, and to connect the house to the garden.
Copying many period interior and exterior details found throughout the existing house, such as the front porch columns, the large interior trim and leaded windows, informed a new, more open design.

